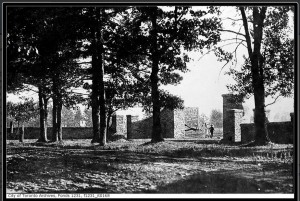PLANNING THE POINT
(Image: A rendering executed in 1912 (artist unknown) for houses to be constructed 1913 on Baby Point Road, from the Home Smith and Company Humber Valley Surveys)
(Image: A photograph taken in 1912 of the newly built Baby Point Gates, City of Toronto Archives)
Robert Home Smith’s plan for Baby Point.
Clients could use architects of their choice to create plans for their residences, but the plans had to be submitted and approved by the Home Smith team. Siting was important and unalterable. At one point, he employed an architectural staff of almost 30 people vetting plans, materials, designs, uses and building quality, to ensure compliance with the requirements of the buyer’s covenant.
(Image from The Home Smith and Company Humber Valley Surveys)
Home Smith’s Building Restrictions Covenant
The following is a copy of the building restrictions in the form of a Sale Agreement which shall run with the land and be in force for a period of thirty years from the first of April 1911:
I. No attached or semi-detached house shall be permitted, and one detached dwelling house and no more with or without suitable coach houses, out-houses and stabling of the prime cost (exclusive of the cost of any such coach houses, out-houses or stabling) of not less than ____ dollars may be erected and standing at any one time on any lot on said plan.
II. The external walls of each of said dwelling houses shall be constructed of stone, brick cement, and such building shall be designed by some architect of good standing and the plans of such buildings shall be approved by the Vendor’s architect, and all buildings are to be placed on the lands in positions to be approved by the Vendor.
III. In case it is desired to construct such external walls of any other material than stone, brick or cement, then the same shall only be done after first obtaining the written consent of the Vendor, and such dwelling house shall in that case be constructed in conformity in every respect with the plans, elevations, sections and specifications to be first approved of and signed by the Vendor, under the inspection and to the satisfaction of the Vendor or the architect for the time being of the Vendor and at the cost and charges of the applicant.
IV. No such building or the land appurtenant thereto shall be used during such period for purpose of any profession (save of a duly qualified doctor or dentist), business, trade, sport or employment or for any purpose which might be deemed a nuisance, but may be only used for residential purposes, but such residential purposes shall not include an apartment house or houses.
V. No excavations shall be made on any of the said lots except for the purpose of building on said lot, and at the time when the person holding said lot is commencing such building operations and no sand or earth shall be removed from any of the said lots except as part of such excavations.
VI. No part of any such dwelling house, or its verandah, porch or steps shall be nearer to the street line than ____ feet. Without the vendor’s consent no front or boundary fence shall be erected within ____ feet of the street line unless the same is of open construction and not higher than ____ inches, and no other line fence or obstruction shall be higher than ____ feet, and the style and character of all fences shall be subject to the approval of the Vendor.
VII. On any of the bank lots as shown on said plan, no trees situate between the summit and bottom of said bank shall be cut down or removed without obtaining the consent of the Vendor thereto in writing.
VIII. No signs, bill boards or advertising matter of any kind shall be placed upon said property without the consent of the Vendor in writing.
IX. The Vendor, his heirs, executors, administrators or the assignee from him of Agreement may agree to vary or cancel any of the above conditions or substitute other conditions in respect of this or any other Lot on said Plan.
X. The covenants in respect to the above restrictions shall extend and bind and may be taken advantage of by the respective heirs, executors, administrators, successors and assigns of parties hereto.
From the Humber Valley Surveys, 1912 (reprinted in 1999 by The Swansea Historical Society)



